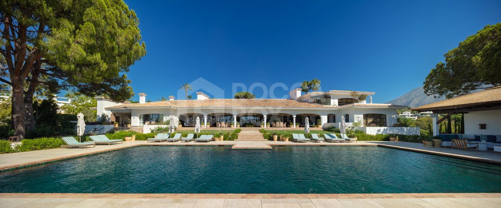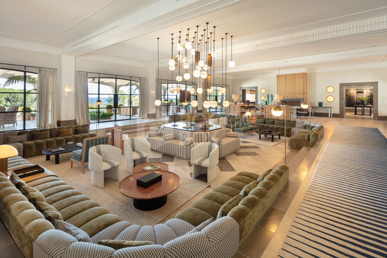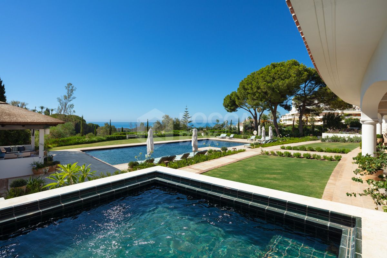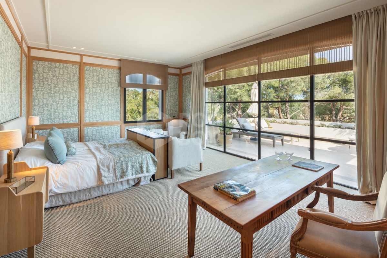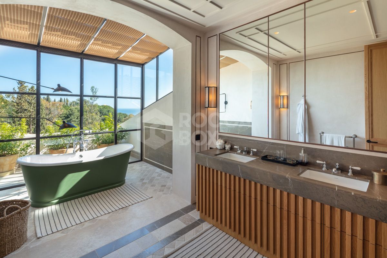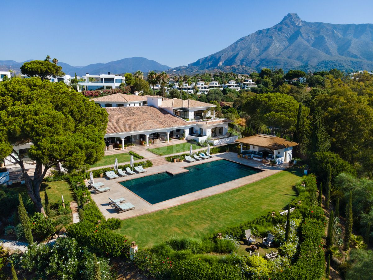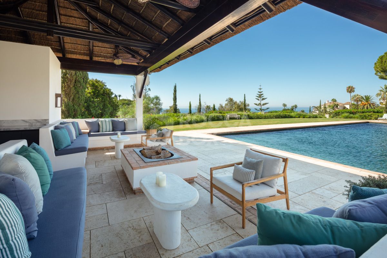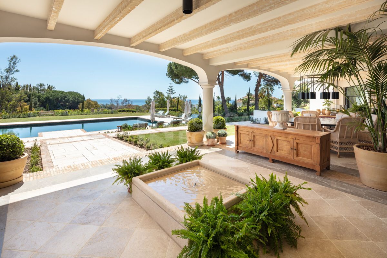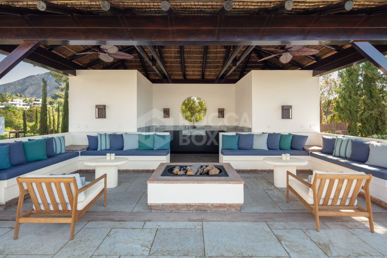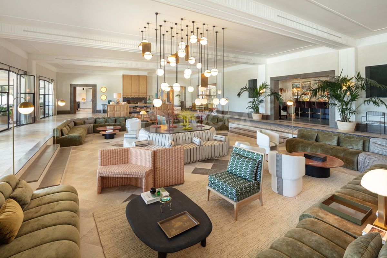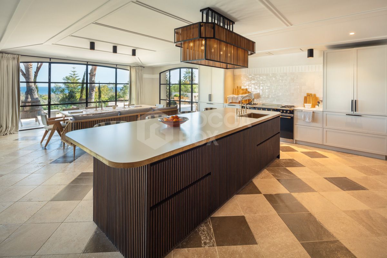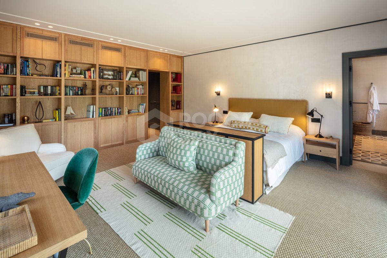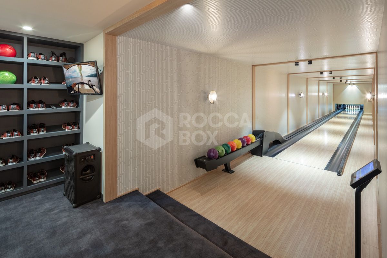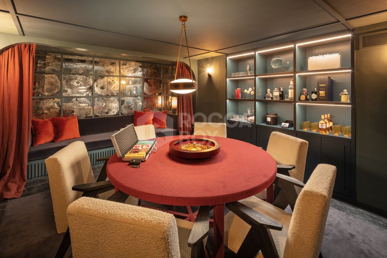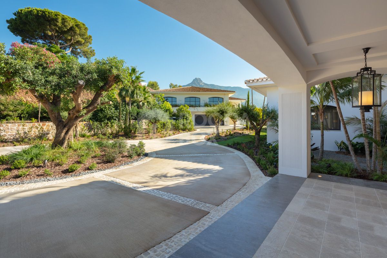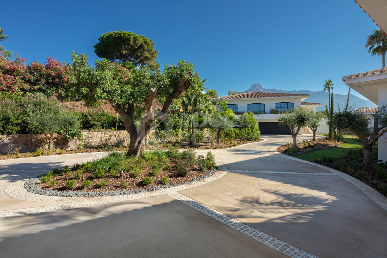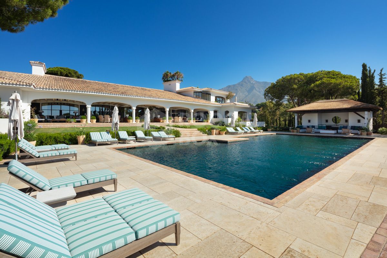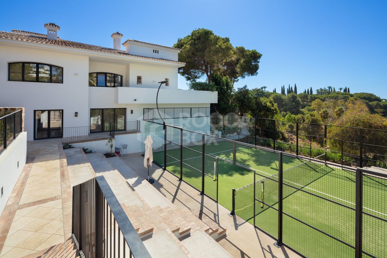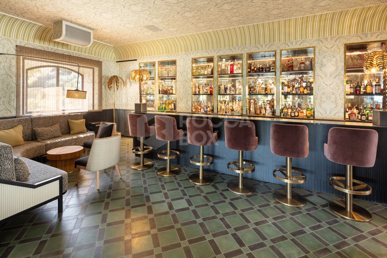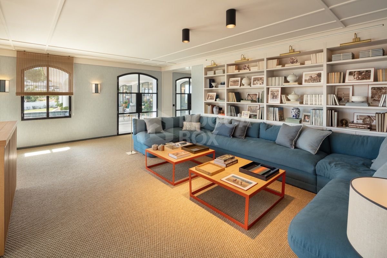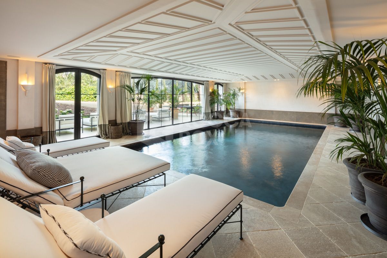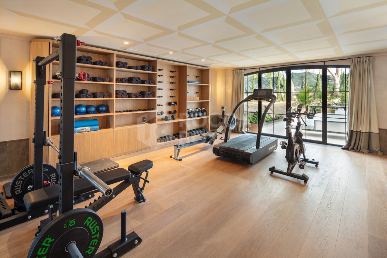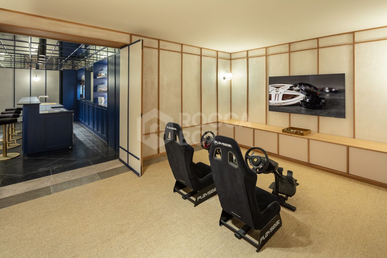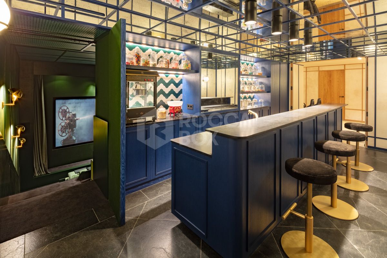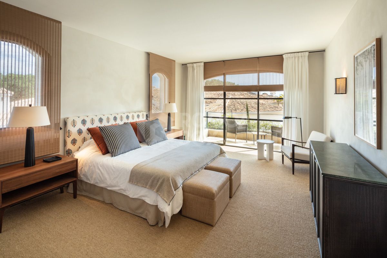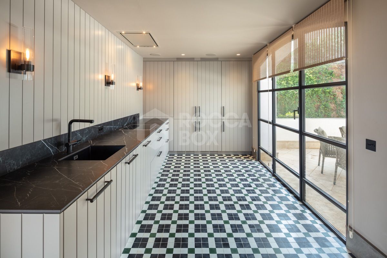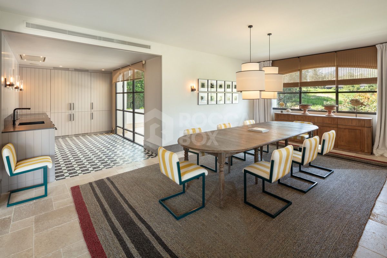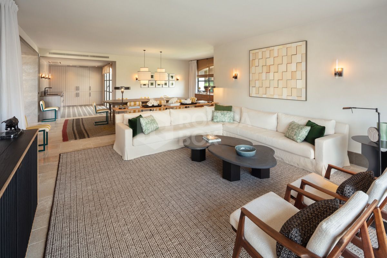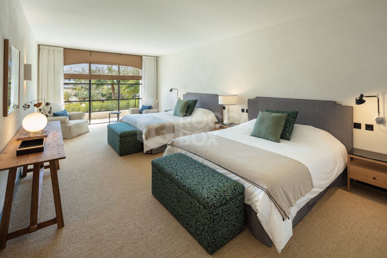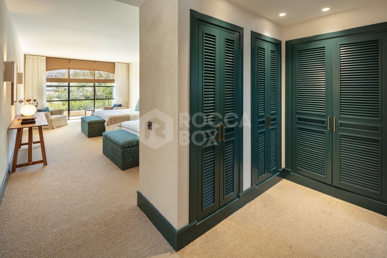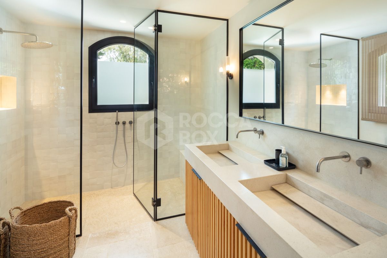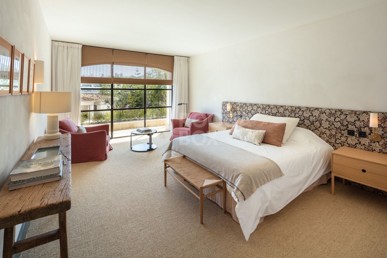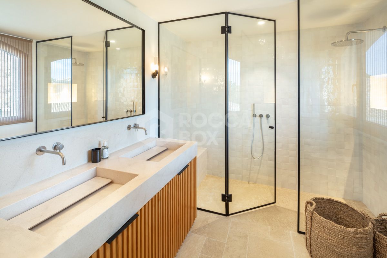Discover an extraordinary Spanish estate, perfectly positioned on an expansive plot of 8,799 square meters, boasting an impressive built area of 2,001 square meters. With unobstructed panoramic views of the Mediterranean Sea and the majestic Sierra Blanca mountain range, this meticulously designed property resides in one of the most coveted areas of the Golden Mile. Crafted with impeccable attention to detail and curated by esteemed Spanish interior designer Luisa Olazábal, this estate exudes an eclectic and timeless style.
Step into the grand salon, a magnificent space featuring multiple lounge areas artfully built within a sunken section. Each corner of this impressive villa showcases bespoke finishes and a unique personality. Adorning the salon is an awe-inspiring brass center chandelier that adds a touch of opulence. An adjacent dining area boasts dual open steel fireplaces with wooden cladding, creating a captivating ambiance. Hidden behind luxurious velvet curtains, a delightful surprise awaits—a fully customized cocktail bar equipped with Bose speakers, personalized lighting elements, multiple chill-out areas, art-deco flooring, and even a smoke machine.
The indoors seamlessly blend with the magnificent outdoors through five large steel case French doors. The exquisite kitchen is a chef's dream, featuring a separate butler's pantry, a chef's island, a vintage Lacanche gas stove, built-in wooden cabinets, a wine cooler, and a walk-in fridge. The bright dining area overlooks the panoramic garden and sea views, and effortlessly connects to the covered outdoor patio.
This remarkable estate offers an array of inviting outdoor spaces that embrace its Spanish heritage. With spacious covered and uncovered patios, wooden beam ceiling details, a central water feature, lush vegetation, romantic manicured gardens, a large swimming pool gazing towards the blue horizon, and a paddle court, you can fully immerse yourself in the Andalusian architecture and enjoy the idyllic surroundings.
The estate encompasses a total of nine bedrooms, strategically distributed throughout the main residence, each meticulously designed to maximize comfort and style. The master suite is a true masterpiece, adorned with natural wooden touches, personalized cabinetry, and unique design elements. It offers magnificent sea views and seamlessly flows onto a private terrace. The spacious and elegant master bathroom boasts a stunning green copper clawfoot tub under an open glass ceiling, allowing for abundant nature views and direct access to an outdoor Jacuzzi.
The lower level has been transformed into the ultimate entertainment and wellness center. Here, you will find a multi-elevation movie theater room, a loft-style bar with mirrored ceilings, a custom hammam SPA fit for royalty, a heated indoor pool, a massage room, a gaming room with Formula 1 seats, a state-of-the-art gym with the latest equipment, a bowling alley, and a poker salon.
The equally impressive guest house features seven bedrooms, characterized by a continuous line of exquisite finishes and unifying details throughout.
Truly a timeless masterpiece, this villa represents one of the most exceptional properties to enter the market in Marbella in recent years. Embrace a lifestyle of grandeur and sophistication in this magnificent haven.
