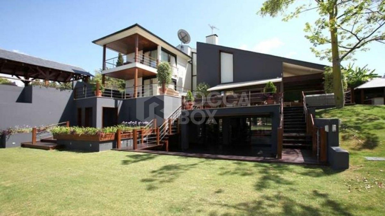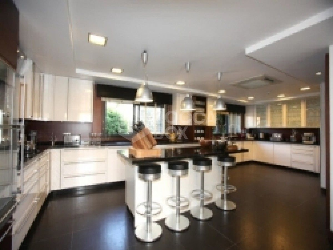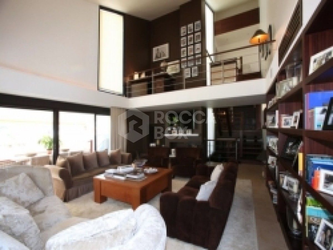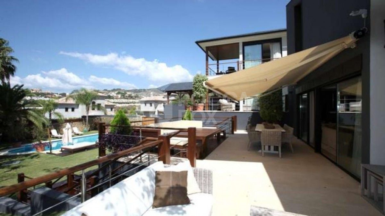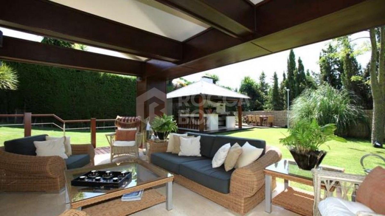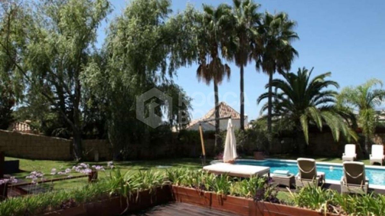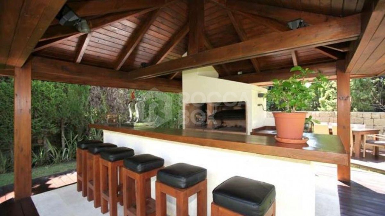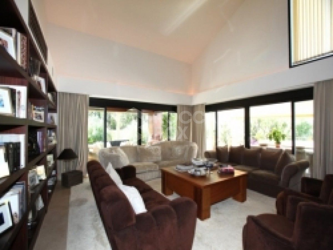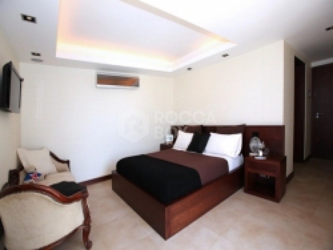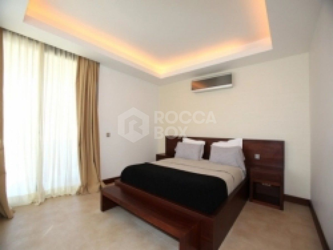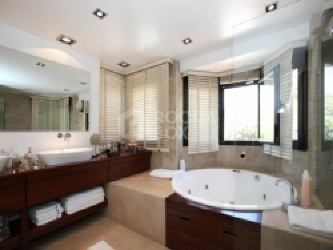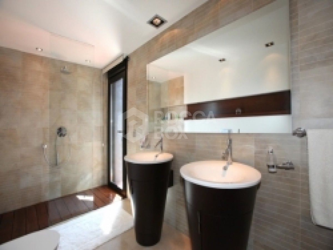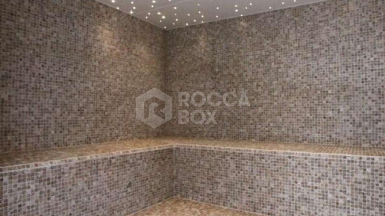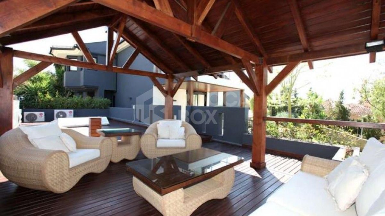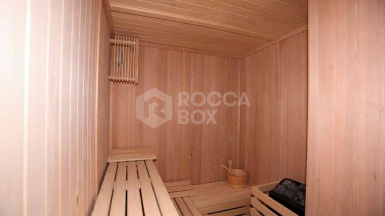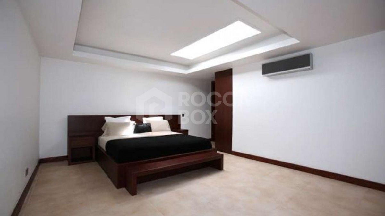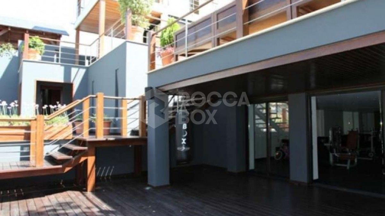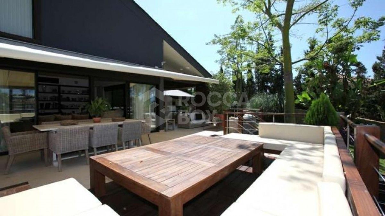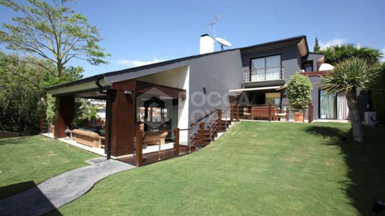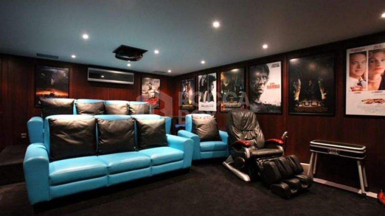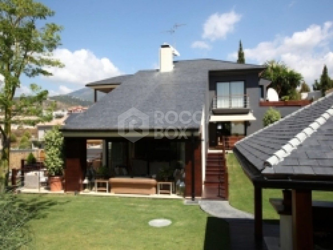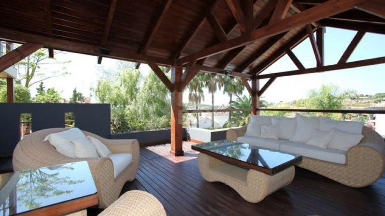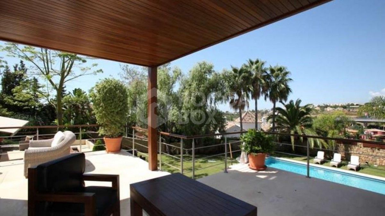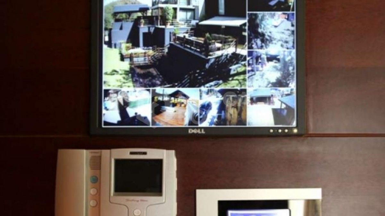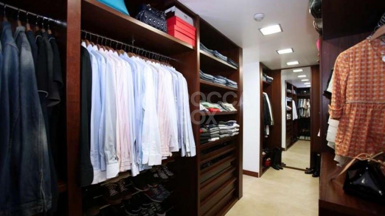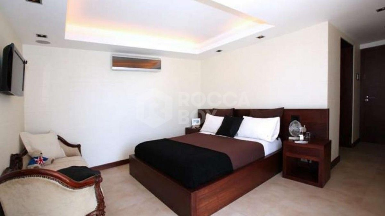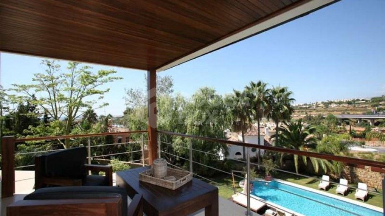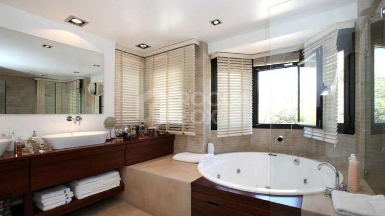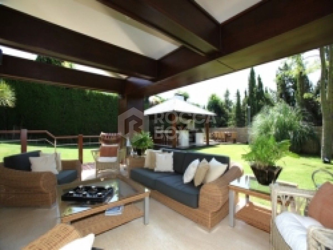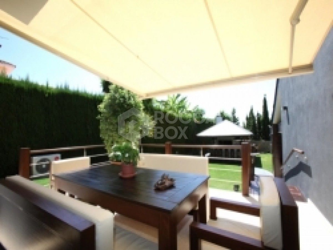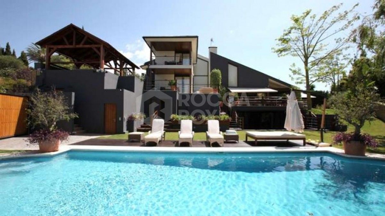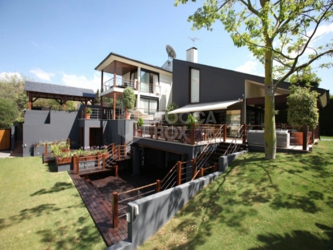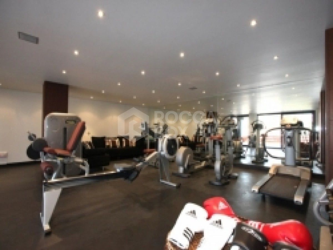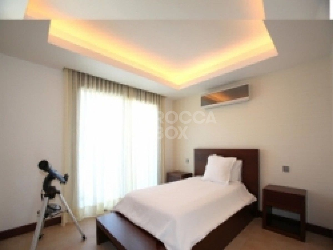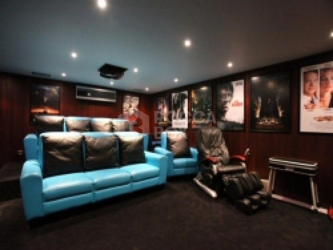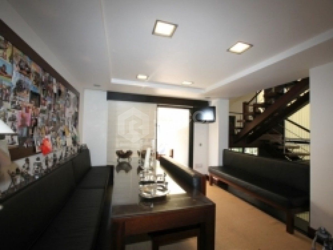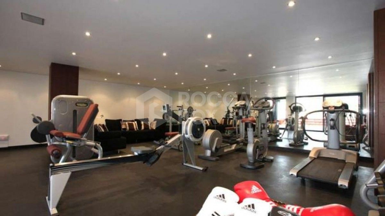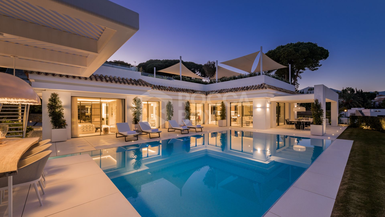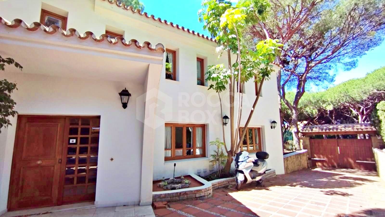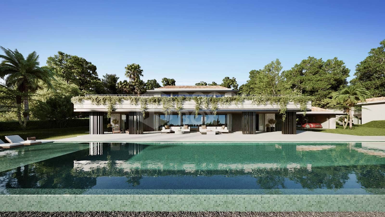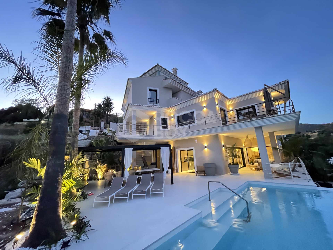Unique property for sale in Nueva Andalucia, stunning villa with top quality, modern, contemporary design. Large independent split level luxury villa, on its own enclosed plot with landscaped, gardens and external swimming pool.
The property is located 5 minutes driving from the centre of Nueva Andalucía, situated in a well established community and surrounded by large detached houses of similar stature. All local amenities are located in Puerto Banús, less than 5 minutes drive.
The property is situated on a sloping plot generally following the gradient of the street, with landscaped gardens and external pool at the lower, western end of the plot. The property sits within an enclosed plot accessed off Calle 8F at street level, either through the pedestrian gate, garage door or lower vehicle entrance.
The external wall finishes are generally of painted, render over brickwork walls although many secondary structures are in teak and various columns are clad in wooden panelling. External carpentry is good quality, double glazed, powder coated aluminium framed windows and patio doors with roller shutters. The main entrance door is a reinforced, wooden panelled, multi-lock security door. The terrace and balcony balustrades are brushed stainless steel with wooden handrails. Terraces are tiled, with finished in wooden decking and panelling, with teak slated soffits.
Floor coverings are present throughout generally of light marble floor tiling, with dark ceramic tiles in the kitchen, carpet in the cinema and an interlocking vinyl floor in the gymnasium. Wall coverings are generally painted plaster or wall paper, although in many areas especially the ground floor entrance, connecting passageways, internal staircase and cinema, the walls are clad full height in teak panelling. Bathroom walls are partially tiled with fitted furniture and equipment on the main kitchen walls. The ceilings are generally suspended, painted plastered, with decorative edge detailing and shadow recess in the centre of the room as a continuing theme. Internal carpentry is high quality, dark teak panelled, wooden doors and architraves. A wooden open riser staircase in the central core serves the semi-basement to 1st floor levels.
The property is distributed over various split levels with the main accommodation generally distributed as follows:
Upper level: the master bedroom 1, including walk-in wardrobe and bathroom suite, also bedroom 2 (north), bedroom 3 (south) and family shower room Ground floor: entrance hall, kitchen, dining area, bedroom 4 (west) and bedroom 5 (east) Lower ground: salon and office workspace at mezzanine level Semi basement: cinema room, toilet, shower, sauna, steam room, bedroom 6 plus en-suite, utility room, garage and plant rooms Lower basement: gymnasium.
Particular Items
Telephone, Internet & TV. Terrace areas and connecting external staircases between levels that are predominately in teack decking over wooden or steel structures. A wooden structured gazebo, with slated roof provides pool side shade and drinks area. The plot is landscaped with mature gardens. Parking is provided in the garage at semi- basement level. Solid teak wood fitting throughout the villa. Large spacious fitted kitchen with all Gaggenau appliances. 6 Bedrooms (4 of them en suite). Fully air conditioned. Electric blinds and curtains. Laundry applicances. Alarm and security system with 14 hi-tech cameras situated throughout the villa. Integrated Sorround Sound music system throughout the villa. Fully loaded gymnasium with pool and ice hockey tables. Sauna and professional steam room. Outdoor jacuzzi.
