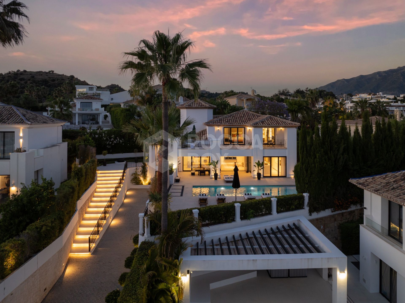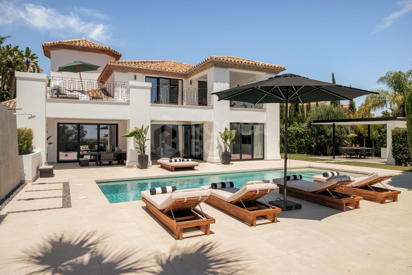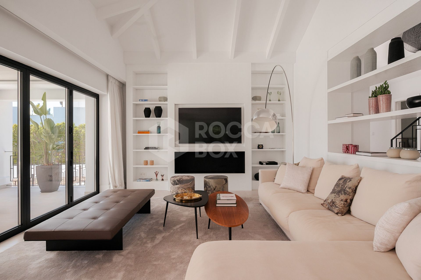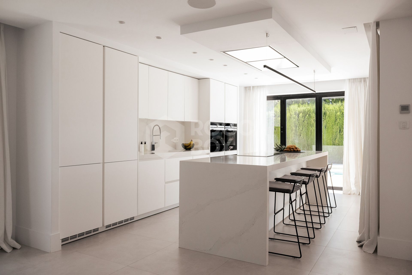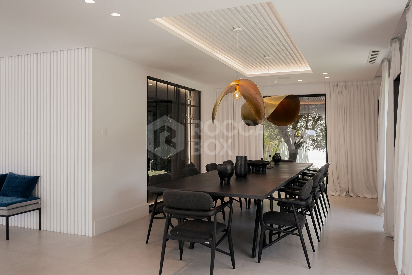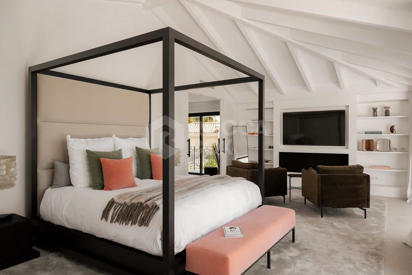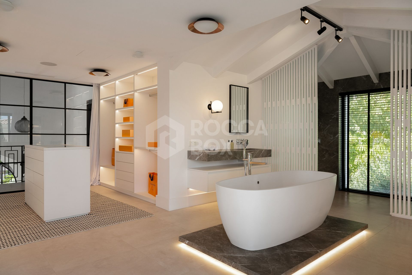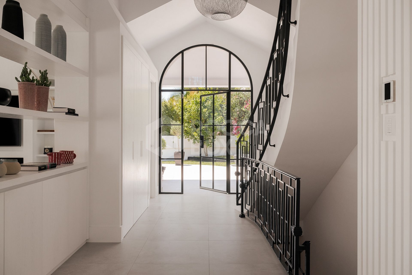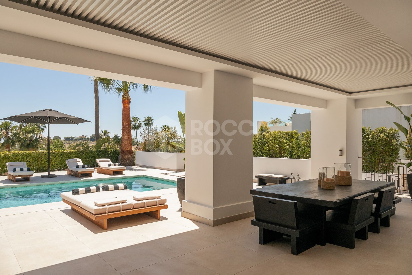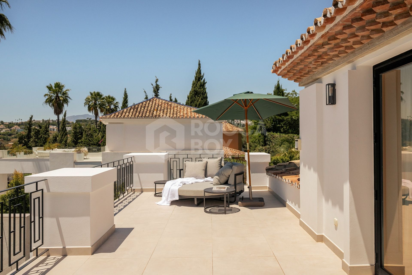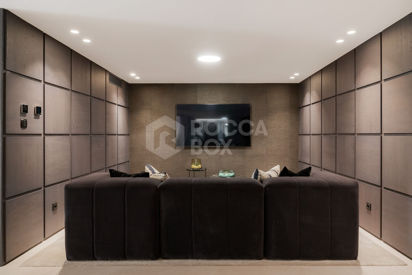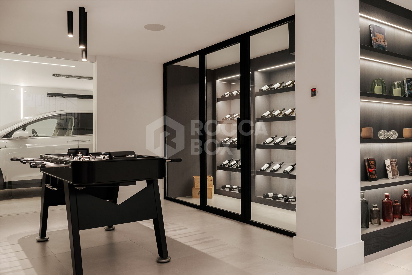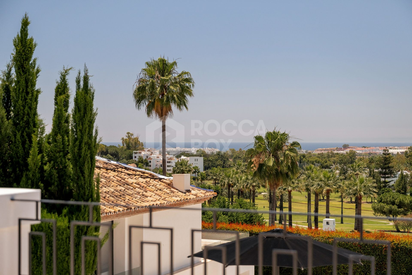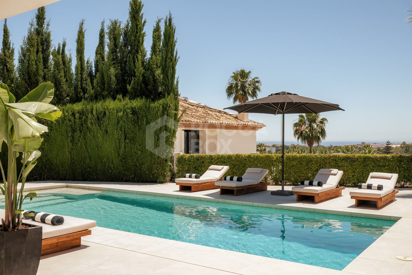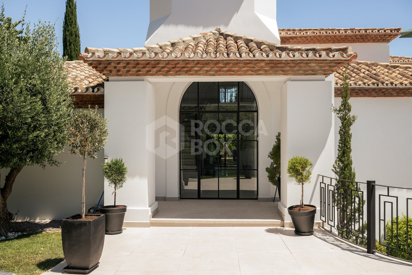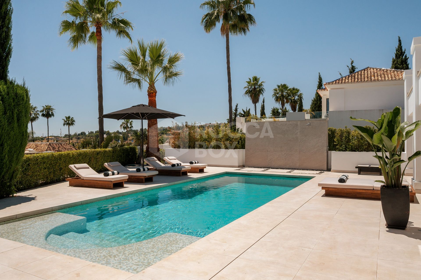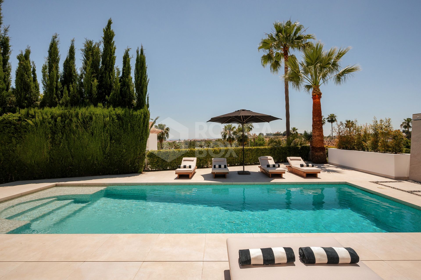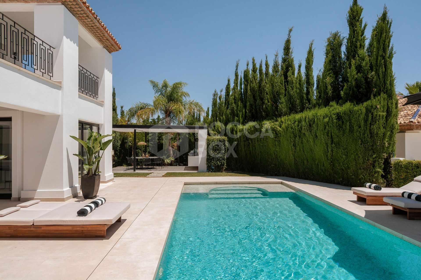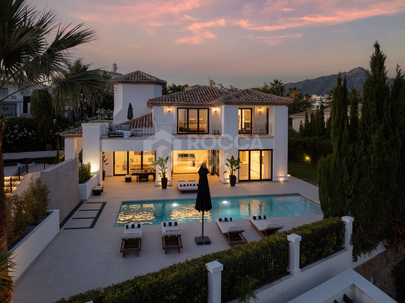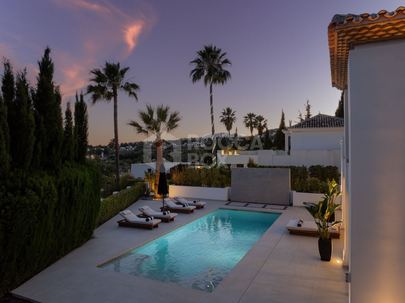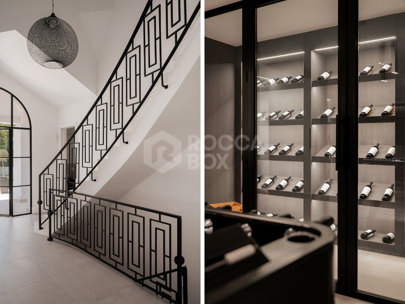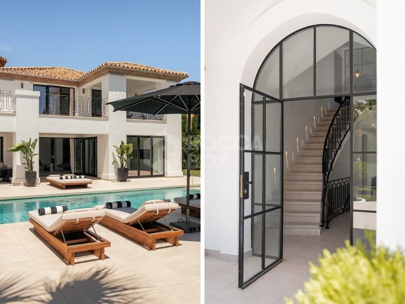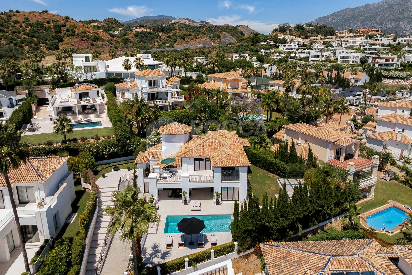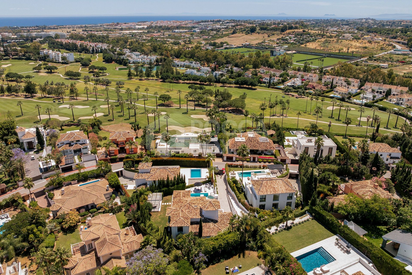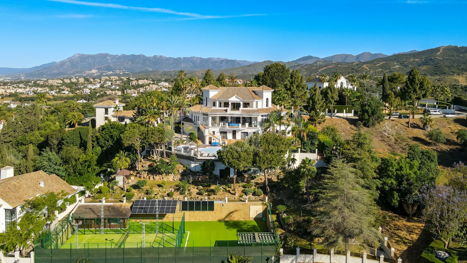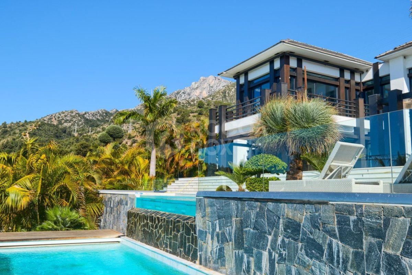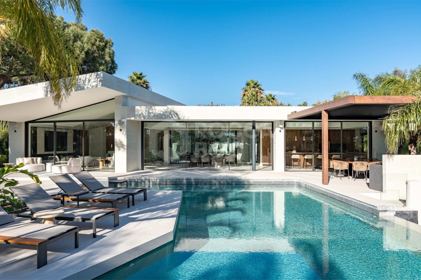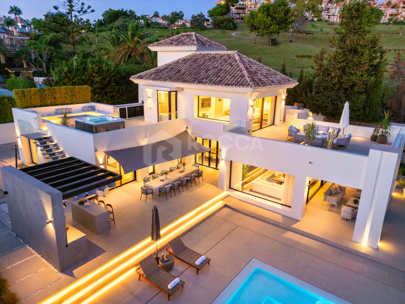Bathed in natural light from sunrise to sunset, this stunning villa boasts sweeping views over the Mediterranean and the golf course, all while enjoying total privacy thanks to a surrounding green belt.
Spanning three levels, the main floor features a bright, open-plan layout. The contemporary kitchen is fitted with a central island and Siemens appliances, seamlessly flowing into a dining area and an L-shaped living room with built-in shelving and a TV wall. Black-framed windows slide open to merge the interior with the outdoor spaces, while white-painted wooden ceilings and iron balustrades add character and charm. This level also includes two en-suite bedrooms and a guest toilet. The living area extends onto a covered terrace and a private pool, leading to a beautifully landscaped garden with a shaded outdoor kitchen and dining area—perfect for entertaining.
A refined staircase leads to the upper level, exclusively designed for the master suite. This private retreat includes a spacious walk-in wardrobe, a luxurious bathroom with double sinks, a freestanding bathtub, and a separate shower. The master bedroom opens onto a partially shaded private terrace overlooking the garden.
The lower level is dedicated to leisure and convenience, featuring a games room with a pool table, wine cellar, bar, cinema room, and gym. Two additional en-suite bedrooms, a guest toilet, laundry room, storage space, and a generous 69 m² covered garage complete this level. A paved courtyard provides extra on-site parking.
This villa perfectly blends elegant design, comfort, and privacy in an idyllic setting.
